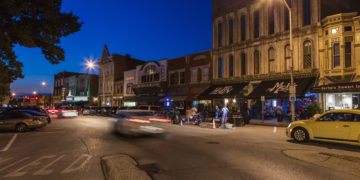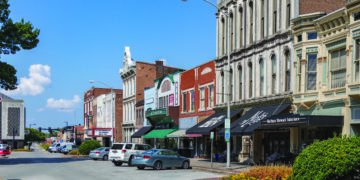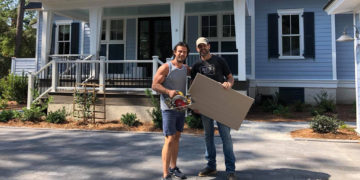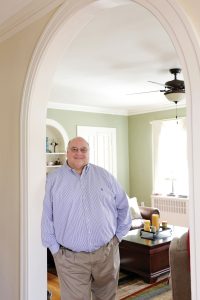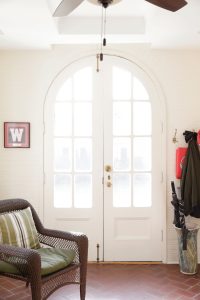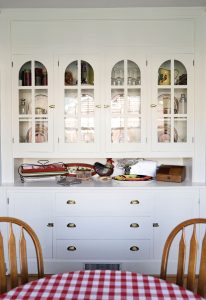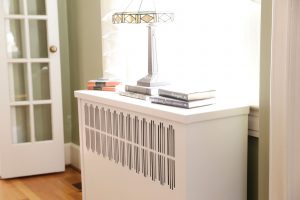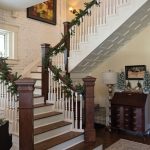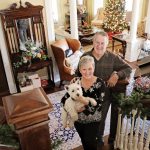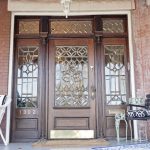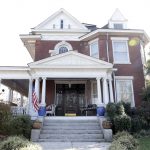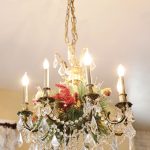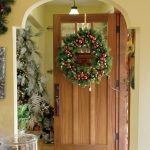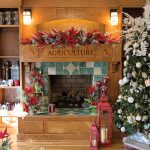How often have you driven or strolled past beautifully maintained heritage homes and wondered who owns them, their history and architectural detailing, and how are they decorated for the holidays? Each year, the Landmark Association offers Bowling Green a rare opportunity to see the results of the hard work and high costs of preservation and restoration efforts.
Founded in the bicentennial year of 1976, the organization’s mission is to preserve the architectural, archaeological and cultural heritage in Bowling Green and Warren County. The Landmark Association welcomes memberships — dues are modest and ownership of a historic property is not a prerequisite.
Homes featured in the 2017 Bowling Green-Warren County Christmas Tour of Homes are located in the College Hill Historic Neighborhood, a 10-block square area that includes State, Chestnut, College and Park streets extending uphill to Western Kentucky University’s campus. The neighborhood contains a dense concentration of mid-19th to early 20th century residences in an eclectic blending of diverse architectural styles and building materials. Despite many changes in ownership, several homes retain the names of late notable residents or original owners who commissioned their construction. Most are listed on the National Register of Historic Places. 2017 marked the 21st continuous year for this preview of privately owned Landmark Association members’ homes and the 17th year sponsored by Meyer Mortgage.
Read on to learn about three of the homes that were featured on the tour: 1302 Chestnut St., known as The Farnsworth House, 1658 Chestnut St. and 514 Regents Ave., the WKU Floral Shop and Floral Design Training Center.
1658 Chestnut Street
Known familiarly as The Jimmie Hill House, the home owned by Chuck Clark is a 1929 two-story brick Colonial built on native limestone foundation. The Hills, founders of Hill-Motley Lumber Company, were owners from the 1940s into the 1980s. The original, unidentified homeowner left a welcoming memory trace, a heavy brass door knocker centrally engraved with the letter “C.” Veteran newspaperman Clark, who graduated from Western Kentucky University in 1983, purchased the home in June 2013 when he returned to Bowling Green to serve as director of WKU’s Student Publications.
The Colonial-style home is one of the most popular in the U.S. 1658 Chestnut is a classic example with a red brick façade and central entrance framed with flanking columns. The 3,134 square foot, four bedroom, three and a half bath home is built for gracious, comfortable living. Balance and symmetry are design hallmarks.
The wide foyer conforms architecturally with graceful, arched doorways to the formal dining room on one side and spacious living room opposing. The wide fireplace mantel is perfect to display holiday decor. Rich colors, tasteful period light fixtures and handsome detailing featuring wide baseboards, wainscoting and layered decorative ceiling moldings reflect understated elegance. The half-acre plus lot with a charming gazebo and mature landscaping will be further enhanced this year when plans for a major outdoor cooking/dining patio center are underway.
Restoration and renovation efforts have been a costly labor of love from the basic infrastructure outward, with a myriad of construction projects completed during Clark’s four years as owner. Original plumbing and wiring replacement were the first requirements. His historic restoration work has been recognized with multiple 2017 Landmark Association Awards nominations.
1302 Chestnut Street
The Farnsworth House, owned by Dick and Fredericka Larkin since January 2015, is an ornate, Queen Anne style home originally commissioned by drugstore owner Joseph Farnsworth, his wife and four children. The home was built by Charles H. Smith, who was active in the construction industry until his death in 1939. Louise Farnsworth was just eight years old in early January 1908 when the family moved into their new home. She grew up to become a beloved elementary school teacher who lived a quietly active life until her death at 102 years old; a 94-year resident of her beloved family home. The property was sold at auction. Subsequent owners, syndicated columnist and travel writer Gary P. West and his wife Deborah, completed significant exterior preservation work beginning in 2003 including the restoration of the wraparound porch and its nine Corinthian columns, made repairs to the stone lintel over the Palladian window and to the original three panel front door inset with leaded glass imported from
Florence, Italy.
The Larkins went beyond previous repairs with complete restoration that included stripping away 105 years of paint layers, sanding the wood and applying a matching stain before commissioning a Nashville glass artisan to conserve the leaded glass in each panel to bring these cherished doors to their original glory.
The Queen Anne style interior floor plan is open with large, high ceilinged rooms that flow from the center, creating inviting spaces for living and entertaining. It’s a strikingly beautiful and highly livable home with an octagonal room, a grand, double-landed oak staircase, interior columns, two 150 year-old chandeliers and a surprising feature: a service elevator on the glassed-in rear porch purchased for a pittance in the late 1930s as salvage from Woolworths downtown. Later owners brightened bedrooms that had been dark with oak or mahogany paneling; created a gourmet chef’s kitchen with butler’s pantry and retrofitted upstairs rooms to form a spacious master suite.
Certificate of Appropriateness approval is mandatory for any proposed construction or visible alterations in the historic districts. While this five bedroom brick on limestone two-story home is large — over 3,230 square feet plus basement — the lot is merely a 1/5 acre and lacked a garage when the Larkins purchased the home. One significant upgrade, with COA approval, was the construction of a compatible oversized two-car garage with second story storage.
514 Regents Avenue
514 Regents Ave., built in 1925 as a 1,308-square-foot, single-story residence with two bedrooms, one bath in an arts and crafts bungalow style, was purchased by WKU in 2011. Located down the street from Gary A. Ransdell Hall, the building was preserved and repurposed as the WKU Floral Shop and Floral Design Training Center. The home has had multiple owners since it was built on what was 17th Street and renamed Regents Avenue in the early 1970s. The cozy house has massive curb appeal with distinctive features of early 20th century craftsman bungalows. Constructed on a limestone foundation, the home boasts three front gables, tripartite front windows, bracketed eaves, a wide, semi-enclosed porch and rich creamy stucco walls that complete the exterior facade. The remodeled interior retains richly paneled woodwork, built-in oak shelving and a focal point fireplace and hearth clad in forest green accented vintage, ceramic tile. Arts and crafts homes in all sizes were carefully constructed to present simplicity, balance and harmony and implied hospitality. It seems appropriate this home has been carefully updated and renovated to serve as a training facility for WKU students interested in floral design and management. The full-service floral shop carries students’ one-of-a kind designs and an array of gift items.
Sources: Jonathan Jeffrey, WKU’s department head for the Department of Library Special Collections, provided invaluable information and support with additional input from Landmark Association members John Perkins, Melanie Smith and Landmark Association president Neill Caudill. For additional information on the Landmark Association or the Tour of Homes, visit bglandmark.org.


